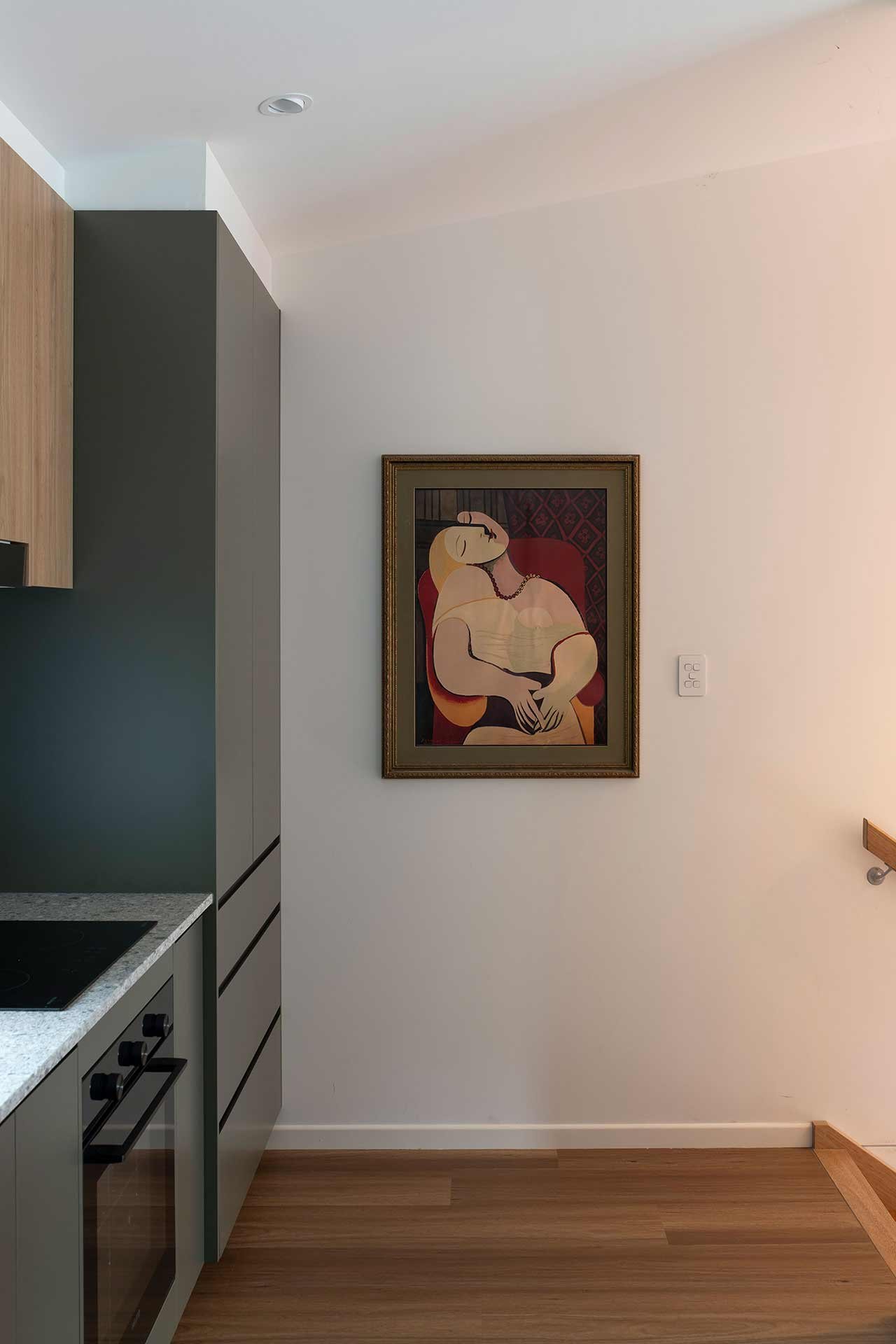Woolwoowin - Secondary Dwelling
Having purchased a larger-than-average, inner-city block to cater for their family (mum, dad and young-adult children), our client sought to maximise the potential of their site, whilst supporting their kids and chose to build a secondary dwelling out the back.
Now occupied by two of their boys, the dwelling is designed to allow for car accommodation / outdoor entertaining at the lower level along with an entry zone, stairs and compact laundry. Once upstairs, the kitchen looks over the lounge, with two bedrooms and a bathroom adjacent.
While the footprint is not large, scissor trusses allow for a cathedral-style ceiling and the large sliding door opens to create a balcony vibe within the lounge.
Importantly, the design has provided for the future development of another one of these dwellings – ultimately creating a gentle density appropriate in this inner-city area and allowing maximum flexibility for inter-generational living and passive income.
SCOPE
New Build
ARCHITECT
Weave Architecture
STRUCTURAL ENGINEER
Design Element Consultants
BUILDING CERTIFIER
Building Certification Consultants
INTERIOR/STYLING
Client







